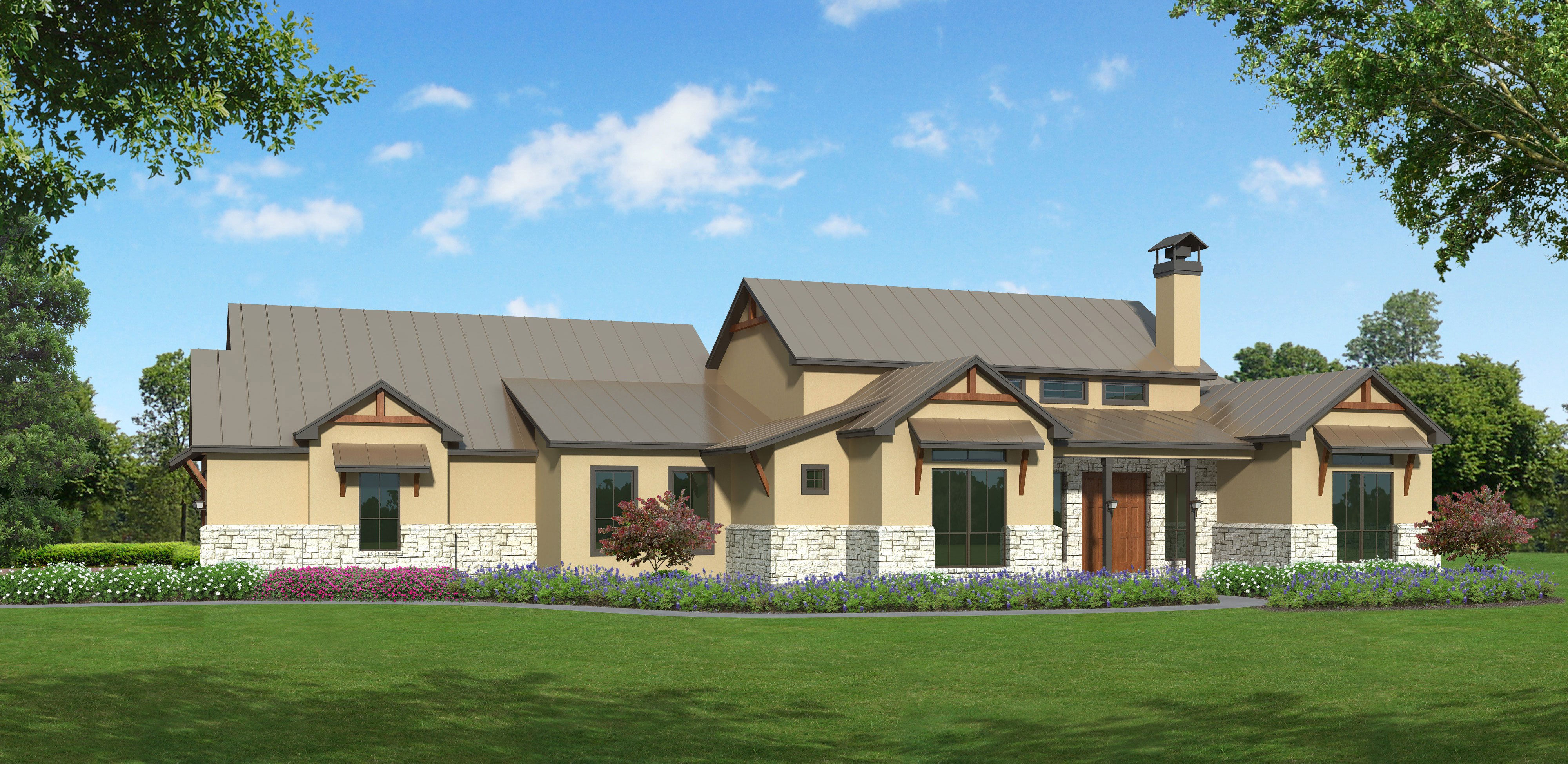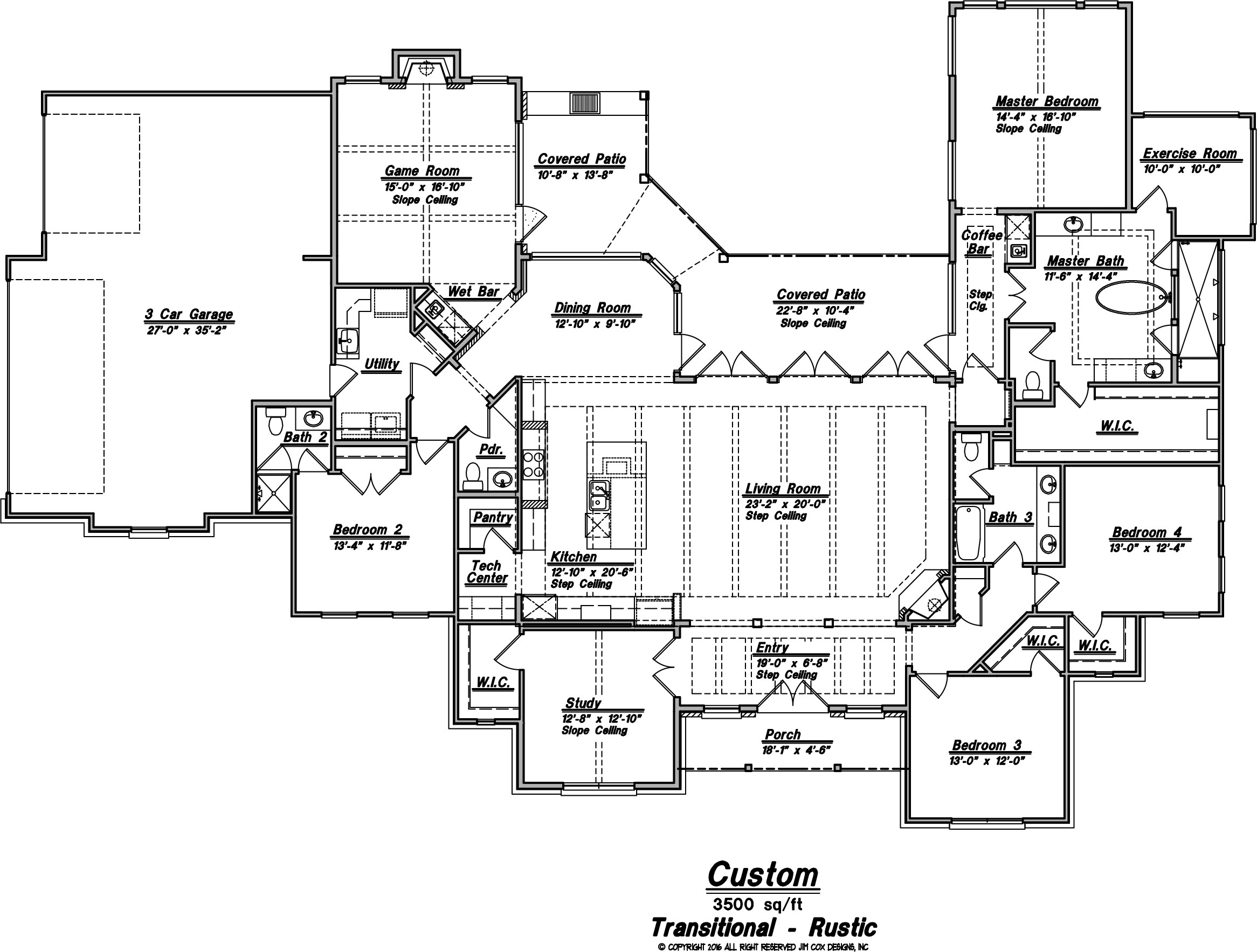Elevation Image

Floorplan Image

Description
Open, airy, room to spread out, entertain and grow, and all on one level! This transitional/rustic beauty marries elegance with casual living spaces. The private master suite includes a large dual entry shower, free standing tub and an exercise area. Bedroom 2 is a perfect guest sanctuary. Note the ceiling treatment in the spacious game room as well as the wet bar. A tech center is conveniently located adjacent to the kitchen. The oversized outdoor living area features a cooking space. Four bedrooms, three and a half baths.
